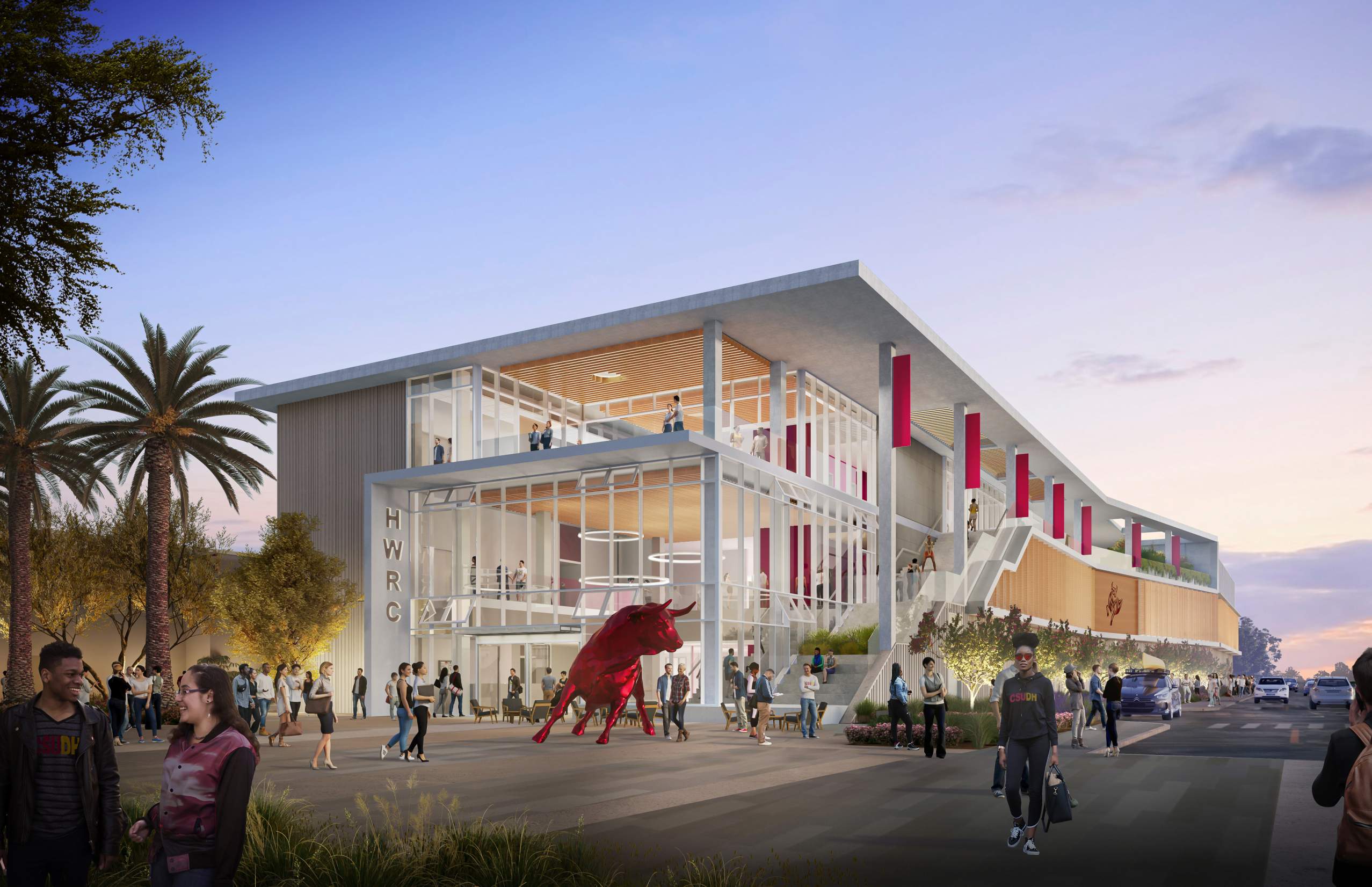Wellness Recreation Center
Latest News
About the Project
The project will construct a 46,540 ASF/73,000 GSF facility organized in two wings.
The Northern Wing (Building A) will have multipurpose rooms and studios, general fitness area, offices, training rooms, and wellness rooms.
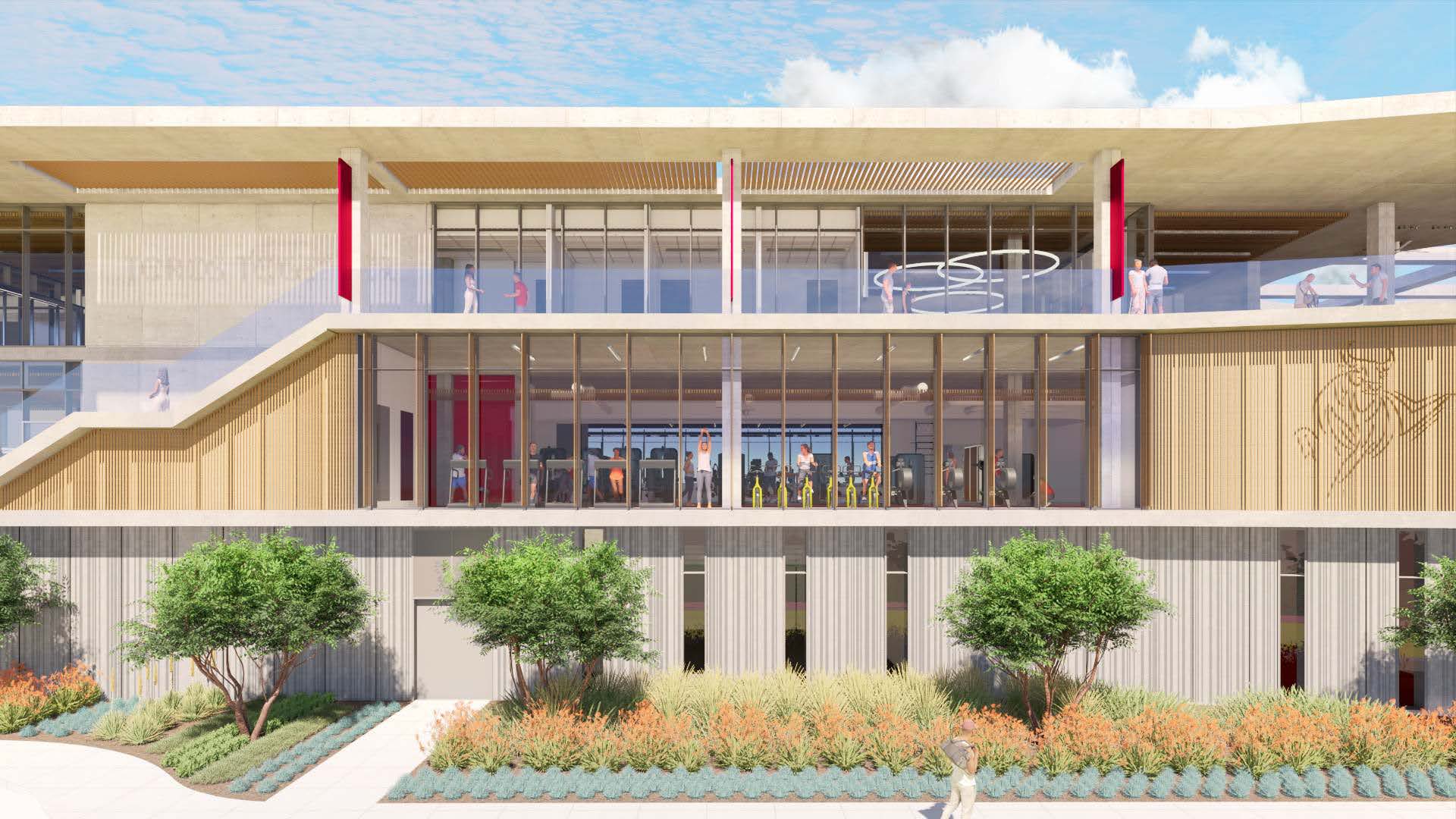
The Southern Wing (Building B) will have a gymnasium, consisting of two multi-activity courts and an elevated running track.
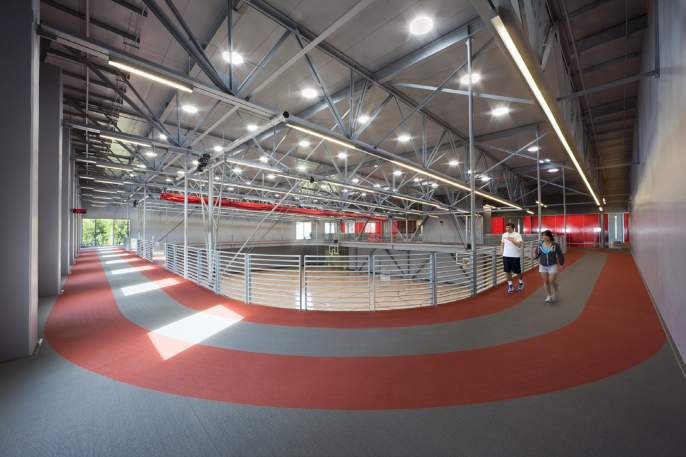
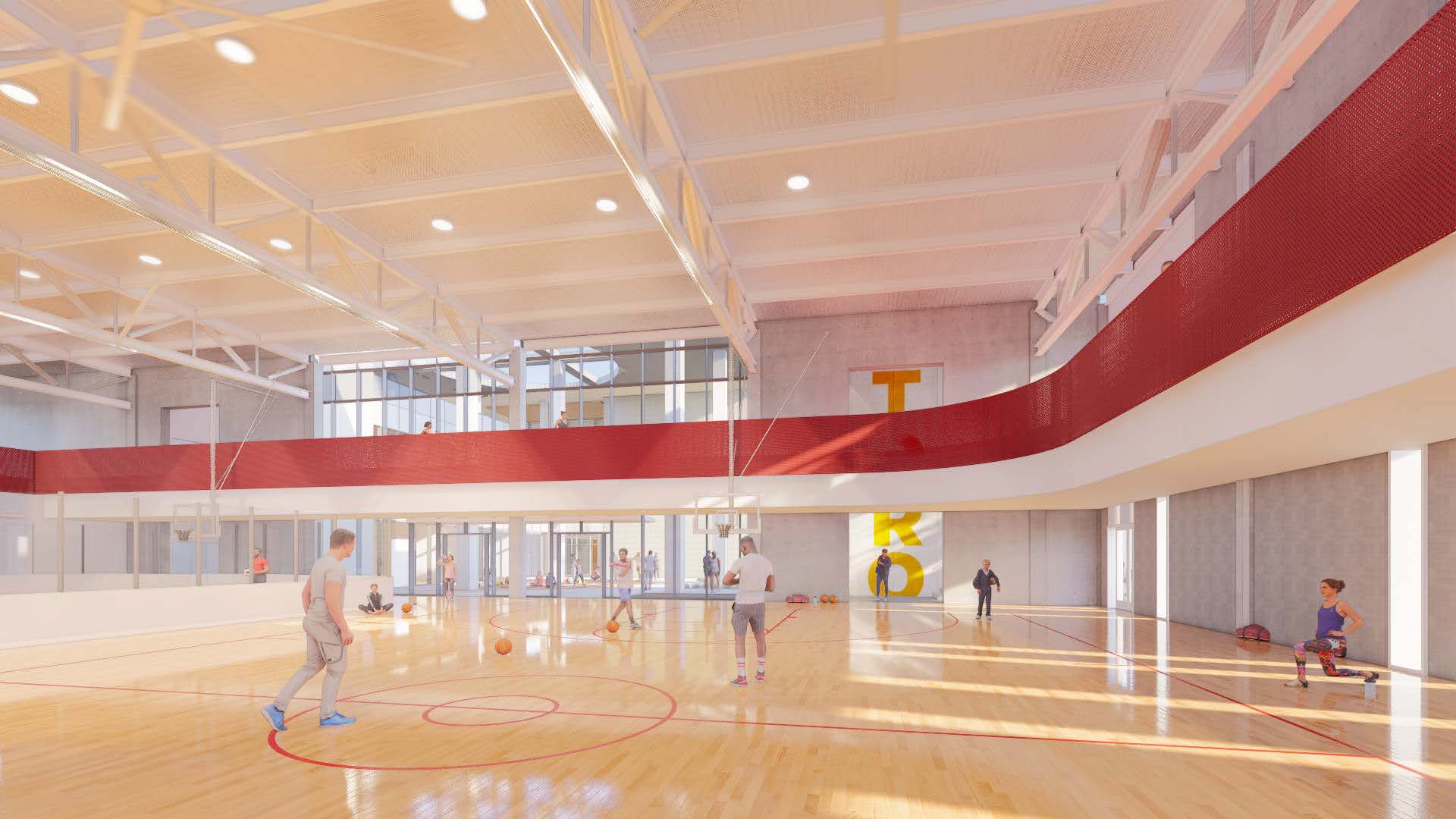
The swimming pool area is in the central courtyard, situated between the two buildings. The exterior design will include cast-in-place concrete walls and high-performance glazing with canopies and perforated metal for sun shading.
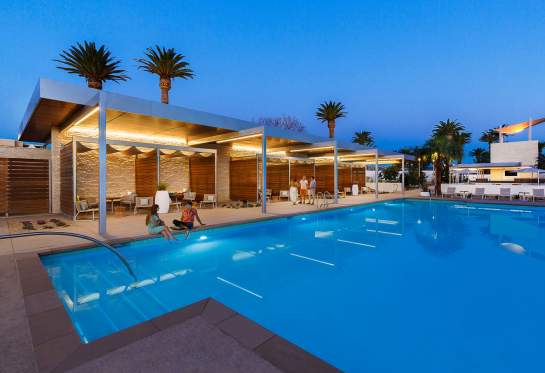
The project will achieve the sustainability goals of the university by including solar panels for energy production and battery storage to reduce electrical power from the grid. The project will be designed to achieve minimum LEED Silver Certification.
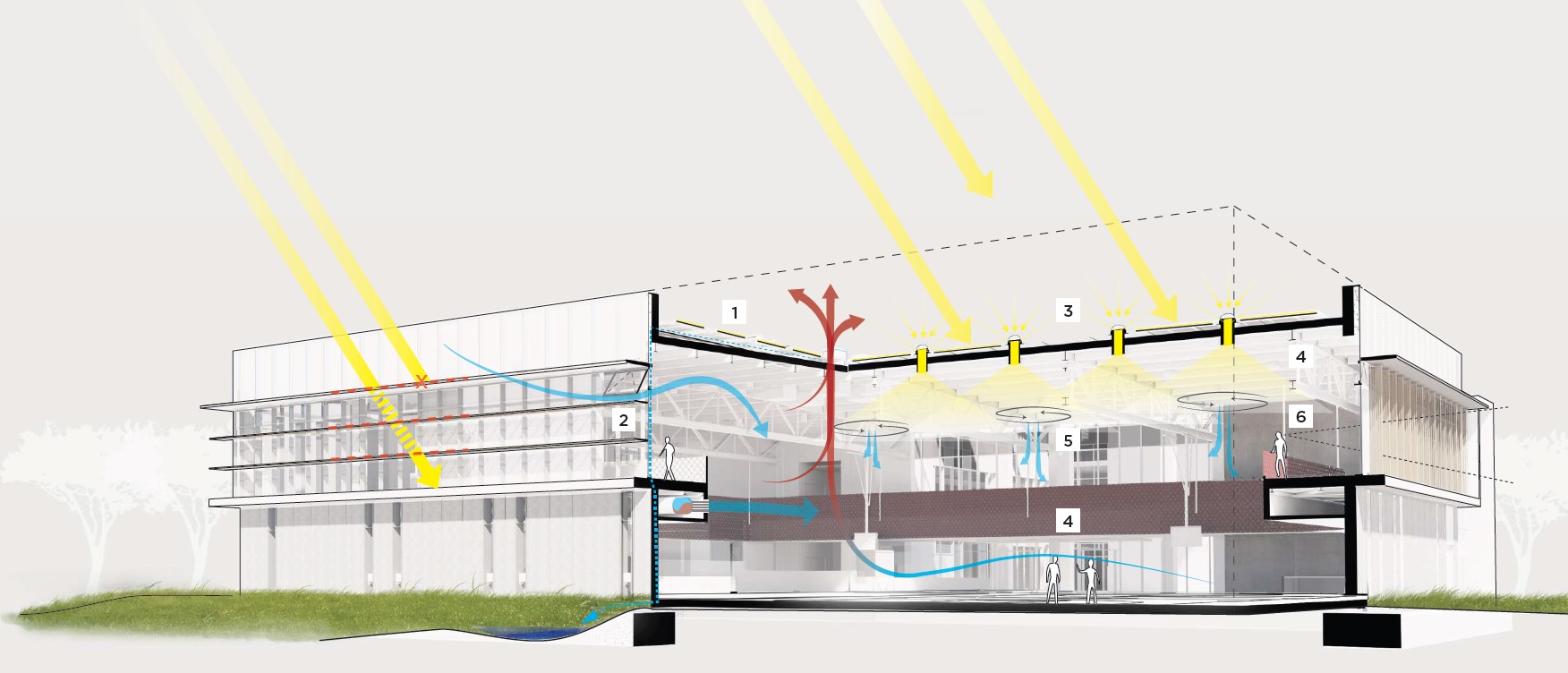
The campus central plant will provide chilled water for cooling and heating hot water for heating. Sitework will include relocation and re-routing of all existing utilities that are impacted by the proposed building footprints, and deferred maintenance co-funding will be used to address deficiencies in the existing swimming pool.
Presentation to Chancellor's Office Design Review [PDF]
Drone Footage of Construction as of September 24, 2024
Questions?
If you have any questions or concerns regarding this project, please contact Subhi Murad, Senior Project Manager at (310) 243-3540, or send him an email at smurad@csudh.edu Thank you for your patience and cooperation during the construction of this major capital outlay project designed to advance the mission of CSUDH.
