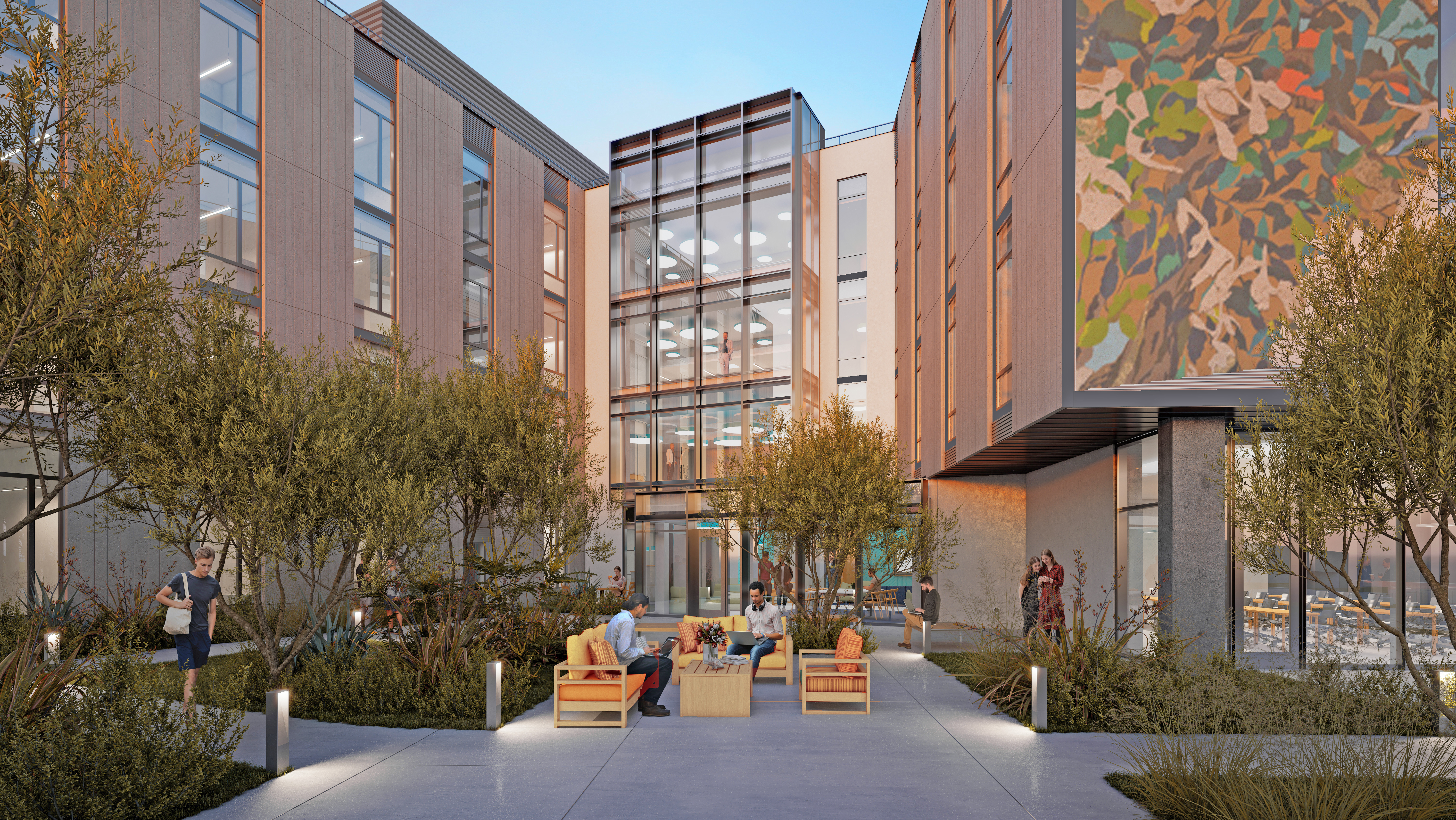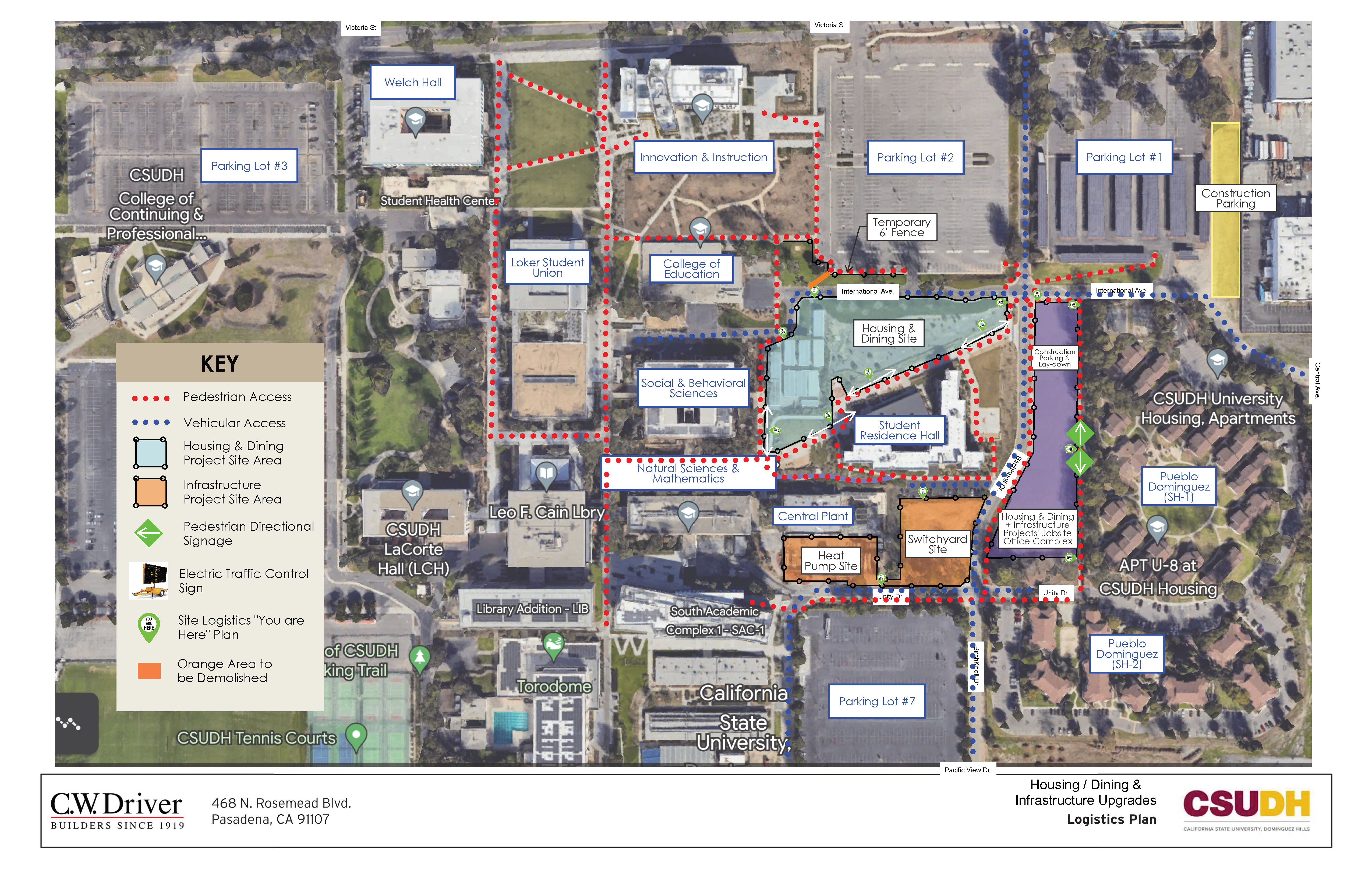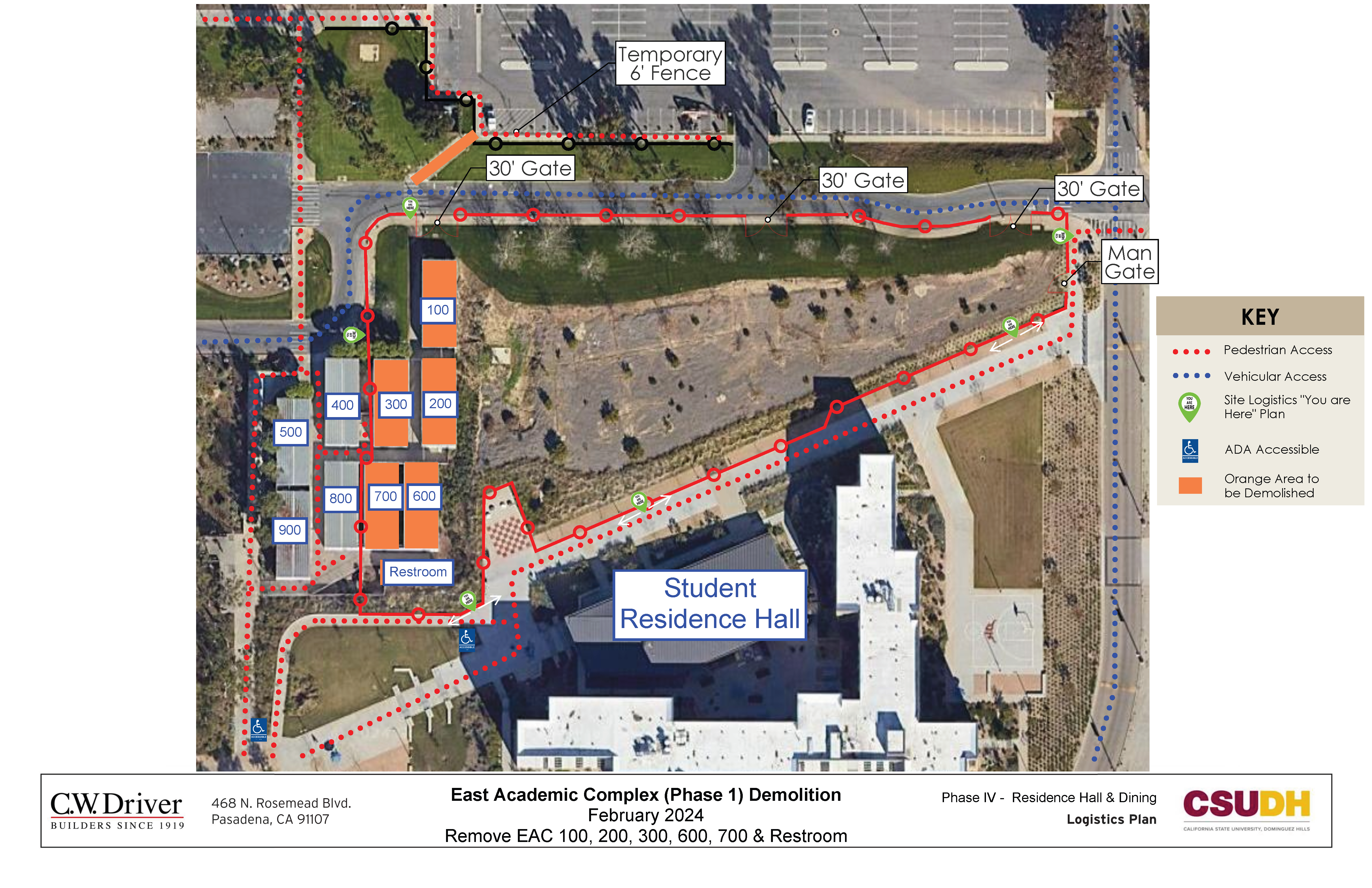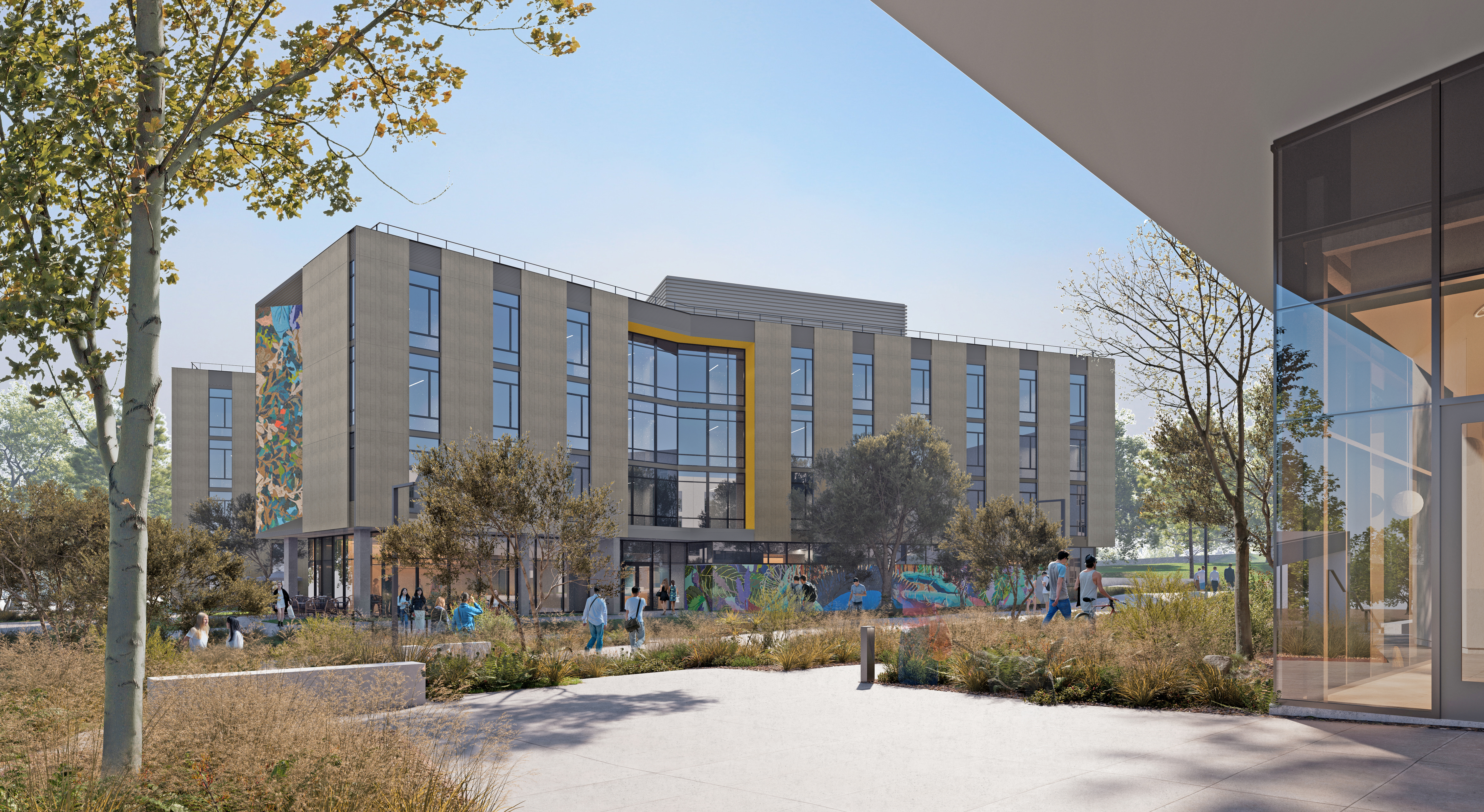Housing Phase 4 / Dining Commons
Latest News

Dear Campus Community,
Facilities Planning, Design and Construction (FPD&C) on behalf of the Division of Student Affairs (University Housing Services) and Toro Auxiliary Partners is pleased to announce that construction for the Affordable Student Housing and Dining Commons Project will commence during the Spring 2024 semester.
Four-Story Residence Hall: Living and Learning Community
Background and Scope:
The Affordable Student Housing and Dining Commons Project will consist of a four-story residence hall and a separate one-story dining facility. The Project will be located north of the existing Student Residence Hall, south of International Avenue, and west of Birchknoll Drive. The residence hall will house 288 students in a combination of single, double, and triple traditional residence hall style rooms. A shared student lounge will be provided to connect the residential clusters. At the ground floor, the residence hall will also provide a residential coordinator apartment, a multipurpose room, a living room, administrative space, a laundry room, and a courtyard for both active and passive activities. The courtyard will create an indoor-outdoor connection to the multipurpose and building living room, allowing the large outdoor space to become an additional gathering and programmable space for University Housing Services.
The residence hall (approximately 63,000 gross square feet) will be constructed out of cast-in-place concrete. The exterior materials consist of grey cement board siding, exposed architectural concrete with murals on the ends of each wing.
Providing affordable student housing for low-income students will reduce the total cost of attendance, improve student graduation rates, and support student success. This project will allow CSUDH to provide housing to designated low-income students and bolster direct access to affordable student housing for those students in the most need. The university’s vision is to provide a model for on-campus housing access and equity for all students, regardless of income level. This project will increase access for under-served low-income students and support their success in achieving a higher education degree.
The dining commons will be located west of the residence hall and act as a bridge between the central campus and the residential living-learning community. The East Academic Complex (modulars) will be demolished in phases to accommodate the new dining commons. This is the university’s first resident-centered dining facility. The dining commons will include approximately 315 indoor seats and approximately 50 outdoor seats.
The dining commons (approximately 17,500 gross square feet) will be constructed out of steel frame construction. The exterior materials consist of metal wall panels, glazing and a standing seam metal roof.
The Project will be constructed to meet LEED Silver equivalency while striving to meet LEED Gold equivalency standards for energy and environmental performance. Sustainability goals include exceeding Title 24 Energy Performance by 10%.

Residence Hall Courtyard: Indoor / Outdoor Connection
When?
C.W. Driver started construction on Monday, February 12, 2024. The East Academic Complex (EAC-100 / EAC-200 / EAC-300 / EAC-600 / EAC-700 / EAC - Restrooms) will be demolished immediately after mobilization. The balance of modulars (EAC-400 / EAC-500 / EAC-800 / EAC-900) will be demolished during Spring Recess. Beneficial Use and Occupancy is currently scheduled for the Fall 2026 semester.
What's Required of Me?
Please be aware of construction activities around the East Academic Complex and always watch for construction traffic, especially along International Avenue and Birchknoll Drive. Pedestrian access (delineated in red) around the project will remain open and available during the construction phase with minor exceptions. Access along International Avenue / from Parking Lot 2 will be altered to enhance pedestrian safety. The dedicated haul route for the contractor will be to / from Central Avenue. Maps and directional signage will be furnished / posted by C.W. Driver.
Site Logistics Plan: Campus

Site Logistics Plan: Construction Site including the East Academic Complex
Questions?
If you have any questions or concerns regarding this project, please contact Stephen Chamberlain, Senior Project Manager via email at schamberlain@csudh.edu.
Thank you for your patience and cooperation during the construction of this major capital outlay project designed to advance the mission of CSUDH.
