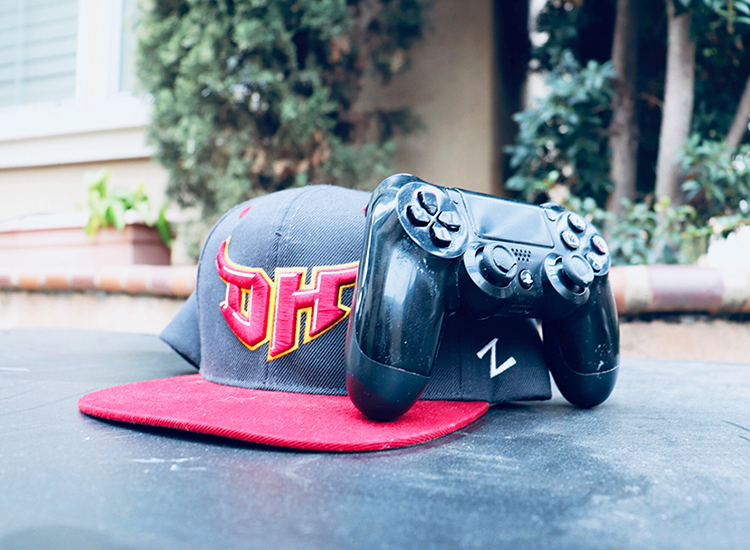CSUDH Transformation
Latest News
NEW BUILDING
Grand Openings
October 15, 2021
Join us for the Grand Openings of:
Science & Innovation | Innovation & Instruction | Student Resident Housing | Esports Incubation Lab

For the health and safety of the CSUDH community, attendees are required to be vaccinated against COVID-19 and wear face coverings while on campus.
Science & Innovation Building
FUN FACTS ABOUT THE S&I BUILDING
- A 91,000 square foot, $67.85 million instructional and research center housing physics, biology, and chemistry programs.
- Construction broke ground in 2017, and the building opened for limited use in Fall 2020.
- The first floor houses the Toyota Center for Innovation in STEM Education, featuring a fabrication laboratory and workspaces to engage K-12 students and give CSUDH students hands-on experiences.
- The alternating blue and gray colors on the façade represent a decoded DNA strand.
- More than 30 classroom and lab spaces fill the structure’s three floors, along with collaboration areas and study niches, and a third-floor terrace.
- With large, and sometimes tractable windows/doors, the building puts science on display through various viewpoints.
- It was designed by HGA Architects and Engineers and constructed by C.W. Driver.
Innovation & Instruction Building
FUN FACTS ABOUT THE I&I BUILDING
- A 107,600 square foot, four story structure totaling $83.5 million.
- It features a 250-seat auditorium for distinguished speakers and symposia, collaborative learning classrooms, distance learning spaces, event spaces, and offices.
- A 2,000 sq. ft. kitchen will support catering needs of the building's conference spaces, but also serve to as a demonstration kitchen of the energy efficiencies of an all-electric commercial kitchen through a $400,000 commitment from Southern California Edison.
- The kitchen also features large picture windows and a video feed to the banquet room to offer healthy cooking demonstrations to students and the community.
- The beam signed by CSUDH community members in 2019 is part of the southeast fourth floor structure. President Parham wrote on the beam: With hope for a bright future. Go Toros!
- A CSUDH time capsule from 1974 was unearthed during construction. Inside were trinkets, photos, newspapers from the day the capsule was closed, a letter from Gov. Ronald Reagan, and more.
- The building’s gradations in color reflect the steps to bring an idea from theory into practice.
- The orientation of the building, facing Victoria Street on one side and campus on the other, reflects the inter-relationship of academia with the public.
Student Resident Housing
FUN FACTS ABOUT STUDENT RESIDENT HOUSING
- A 506-bed, $55.87 million student housing complex.
- It opened for use in Fall 2021, and is currently occupied by more than 200 students.
- This is the first residence hall-style student housing ever built on the CSUDH campus – older housing units are all apartment-style.
- Eight 47-foot-high murals by L.A. artist iris yirei hu display figures such as Tongva elder Julia Bogany and Black writer and activist James Baldwin.
- More than 5,000 individuals plants and 60 different varieties dot the project. The south side of the complex features native California plants, while the north side and courtyard feature South African plants and grassing slopes mimicking grasslands.
- Amenities include an indoor fireplace, outdoor firepits, central living rooms on each floor, study spaces, activity and game spaces, and a self-service convenience store.
Esports Incubation Lab
FUN FACTS ABOUT THE LAB
- This will be the first esports lab to be housed in a university library.
- The multi-purpose space is still under construction, with a likely opening in early 2022.
- It will include a broadcasting and shoutcasting booth, competition stage, and classroom.
- As part of a strategic partnership with CSUDH, ViewSonic will service as the official monitor sponsor for the CSUDH Esports Association and provide the lab with gaming monitors, large television monitors, an interactive whiteboard, and other equipment. ViewSonic will also provide funding for jerseys and other apparel for Esports Association members.
